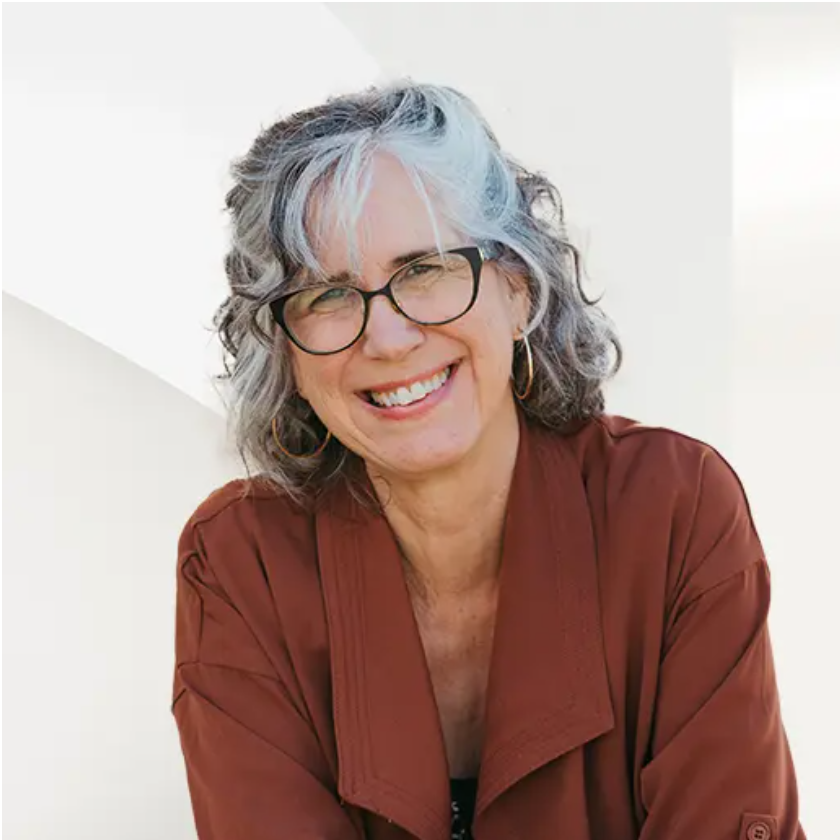Bought with Redfin
$1,470,888
$1,425,000
3.2%For more information regarding the value of a property, please contact us for a free consultation.
602 Hubbard Rd Lynnwood, WA 98036
5 Beds
2.75 Baths
3,250 SqFt
Key Details
Sold Price $1,470,888
Property Type Single Family Home
Sub Type Residential
Listing Status Sold
Purchase Type For Sale
Square Footage 3,250 sqft
Price per Sqft $452
Subdivision Queensborough
MLS Listing ID 2171749
Sold Date 11/07/23
Style 12 - 2 Story
Bedrooms 5
Full Baths 2
Year Built 2018
Annual Tax Amount $10,539
Lot Size 9,583 Sqft
Property Sub-Type Residential
Property Description
Discover unmatched modern luxury in this custom home with abundant natural light. Builder opted for owner experience over cost. Soaring ceilings on entire 2nd floor! HUGE master suite is over 800 SF, 5 piece spa, fireplace, opulent hers-and-his double walk-in closet w/ California Closet upgrades. Open living room on 2nd floor separates 3 large br from master. Gourmet kitchen, quartz countertops, Bertazoni appliances. 3 car garage, whole house radiant heated floors, custom shades, tankless water heater, tesla charger. Main floor bedroom can be used as office. Covered patio w/ fireplace, fully fenced large flat backyard. Desirable Hilltop neighborhood. Easy access to I5 & 405. Minutes to parks, trails & Alderwood Mall. Say less… Must See!!!
Location
State WA
County Snohomish
Area 730 - Southwest Snohomish
Rooms
Basement None
Main Level Bedrooms 1
Interior
Interior Features Ceramic Tile, Wall to Wall Carpet, Bath Off Primary, Double Pane/Storm Window, Dining Room, Fireplace (Primary Bedroom), Vaulted Ceiling(s), Walk-In Pantry, Walk-In Closet(s), Fireplace
Flooring Ceramic Tile, Engineered Hardwood, Carpet
Fireplaces Number 3
Fireplaces Type Gas
Fireplace true
Appliance Dishwasher_, Dryer, GarbageDisposal_, Microwave_, Refrigerator_, StoveRange_, Washer
Exterior
Exterior Feature Cement/Concrete, Wood
Garage Spaces 3.0
Community Features CCRs
Amenities Available Electric Car Charging, Fenced-Fully, Gas Available, Patio
View Y/N No
Roof Type See Remarks
Garage Yes
Building
Lot Description Paved, Secluded
Story Two
Sewer Sewer Connected
Water Public
Architectural Style Modern
New Construction No
Schools
Elementary Schools Buyer To Verify
Middle Schools Buyer To Verify
High Schools Buyer To Verify
School District Edmonds
Others
Senior Community No
Acceptable Financing Cash Out, Conventional
Listing Terms Cash Out, Conventional
Read Less
Want to know what your home might be worth? Contact us for a FREE valuation!

Our team is ready to help you sell your home for the highest possible price ASAP

"Three Trees" icon indicates a listing provided courtesy of NWMLS.


