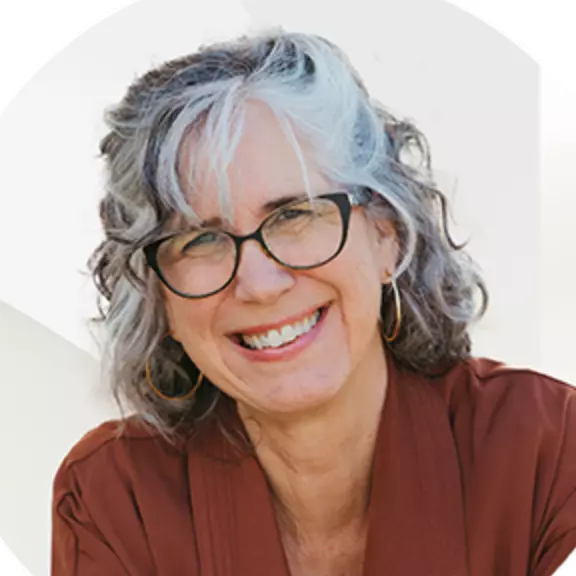Bought with Keller Williams North Seattle
$3,850,000
$3,799,000
1.3%For more information regarding the value of a property, please contact us for a free consultation.
11824 Seola Beach DR SW Burien, WA 98146
4 Beds
3.75 Baths
4,797 SqFt
Key Details
Sold Price $3,850,000
Property Type Single Family Home
Sub Type Residential
Listing Status Sold
Purchase Type For Sale
Square Footage 4,797 sqft
Price per Sqft $802
Subdivision Seola Beach
MLS Listing ID 2075002
Sold Date 07/11/23
Style 12 - 2 Story
Bedrooms 4
Full Baths 1
Half Baths 1
Year Built 2016
Annual Tax Amount $41,500
Lot Size 1.033 Acres
Property Sub-Type Residential
Property Description
Timeless Cape Cod Beauty. Resting on serene Seola Puget Sound shores, this exquisitely designed home reminisces of Martha's Vineyard estates by its classic design, attention to details & elevated craftsmanship. Set amidst manicured yet low maintenance grounds, the house naturally blends in its beach setting & PNW views. A striking foyer welcomes visitors w/ its high ceilings & custom railing. Step into the light filled main living area: inviting space flowing between chef's kitchen, cozy living room, dining room & covered patio. The house was designed for ultimate ease & functionality: elevator, 4-bedroom suites, luxury media room/office, storage galore & ample guest parking. The adjoining lot w/its sweet cottage is also available for sale.
Location
State WA
County King
Area 130 - Burien/Normandy Park
Rooms
Basement None
Main Level Bedrooms 1
Interior
Interior Features Ceramic Tile, Hardwood, Second Primary Bedroom, Bath Off Primary, Built-In Vacuum, Ceiling Fan(s), Double Pane/Storm Window, Dining Room, Elevator, Fireplace (Primary Bedroom), French Doors, Security System, Sprinkler System, Walk-In Closet(s), Walk-In Pantry, Fireplace, Water Heater
Flooring Ceramic Tile, Hardwood
Fireplaces Number 5
Fireplaces Type See Remarks
Fireplace true
Appliance Dishwasher_, Double Oven, Dryer, GarbageDisposal_, Microwave_, Refrigerator_, StoveRange_, Washer
Exterior
Exterior Feature Cement Planked, Stone, Wood
Garage Spaces 3.0
Amenities Available Cable TV, Deck, Gated Entry, Irrigation, Patio, Propane, Shop, Sprinkler System
Waterfront Description Bank-Low,Bulkhead,Saltwater,Sound
View Y/N Yes
View Mountain(s), Sound
Roof Type Composition
Garage Yes
Building
Lot Description Dead End Street, Paved
Story Two
Sewer Sewer Connected
Water Individual Well, Public
Architectural Style Cape Cod
New Construction No
Schools
School District Highline
Others
Senior Community No
Acceptable Financing Cash Out, Conventional
Listing Terms Cash Out, Conventional
Read Less
Want to know what your home might be worth? Contact us for a FREE valuation!

Our team is ready to help you sell your home for the highest possible price ASAP

"Three Trees" icon indicates a listing provided courtesy of NWMLS.

