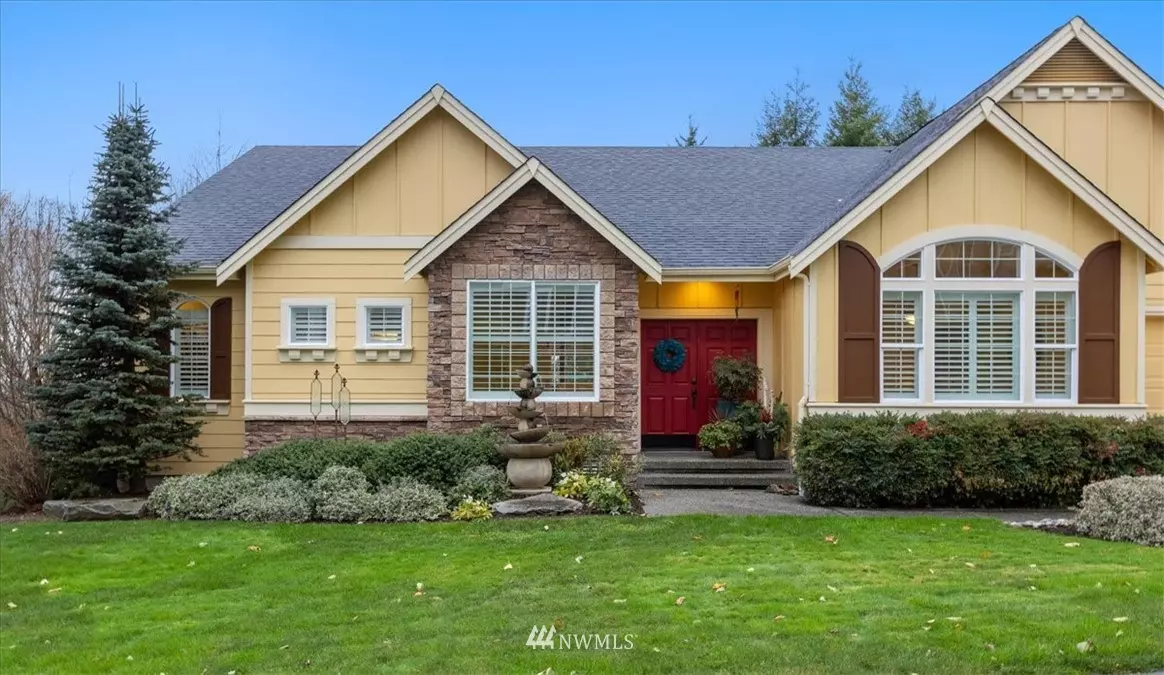Bought with John L. Scott, Inc.
$1,050,000
$988,000
6.3%For more information regarding the value of a property, please contact us for a free consultation.
9428 185th DR SE Snohomish, WA 98290
4 Beds
2.75 Baths
3,355 SqFt
Key Details
Sold Price $1,050,000
Property Type Single Family Home
Sub Type Residential
Listing Status Sold
Purchase Type For Sale
Square Footage 3,355 sqft
Price per Sqft $312
Subdivision Snohomish
MLS Listing ID 1869588
Sold Date 01/13/22
Style 16 - 1 Story w/Bsmnt.
Bedrooms 4
Full Baths 2
HOA Fees $43/ann
Year Built 2008
Annual Tax Amount $7,016
Lot Size 0.570 Acres
Lot Dimensions 134x184x134x184
Property Sub-Type Residential
Property Description
Modern Elegance found in the picturesque Meadow Lake Highlands neighborhood! Welcome to this 4 Bedroom Rambler w/ Daylight Basement. Brimming with vibrant charm, the main level features a Den/Bedroom just inside the entry, Formal Dining that leads into the Chef's Kitchen, informal Dining w/ door to a Covered Deck next to the Living Room, bringing you back to the Owner's Suite w/ 5-Piece Bath & Walk-In Closet. A ¾ Bath, Utility & generous Pantry complete the main level. Follow the stairs down to the left to the Media Room w/ acoustic boards, to the right to find the Rec Room w/ vaulted ceilings. 2 Bedrooms & Full Bath complete downstairs. Delight your senses in the expansive yard w/ mature landscaping, meditation labyrinth & secret garden!
Location
State WA
County Snohomish
Area 750 - East Snohomish County
Rooms
Basement Daylight, Finished
Main Level Bedrooms 2
Interior
Interior Features Forced Air, Heat Pump, Ceramic Tile, Hardwood, Wall to Wall Carpet, Second Primary Bedroom, Bath Off Primary, Double Pane/Storm Window, Sprinkler System, Dining Room, French Doors, Vaulted Ceiling(s), Walk-In Pantry, Walk-In Closet(s), FirePlace, Water Heater
Flooring Ceramic Tile, Hardwood, Vinyl, Carpet
Fireplaces Number 1
Fireplace true
Appliance Dishwasher_, Dryer, GarbageDisposal_, Microwave_, Refrigerator_, StoveRange_, Washer
Exterior
Exterior Feature Cement Planked, Stone, Wood
Garage Spaces 3.0
Community Features CCRs
Utilities Available Cable Connected, High Speed Internet, Natural Gas Available, Propane_, Septic System, Electric, Propane, Common Area Maintenance, Road Maintenance
Amenities Available Cable TV, Deck, Electric Car Charging, Fenced-Partially, Gas Available, High Speed Internet, Patio, Propane, Sprinkler System
View Y/N Yes
View Mountain(s), Partial, Territorial
Roof Type Composition
Garage Yes
Building
Lot Description Curbs, Dead End Street, Paved
Story One
Sewer Septic Tank
Water Public
Architectural Style Northwest Contemporary
New Construction No
Schools
Elementary Schools Buyer To Verify
Middle Schools Park Place Middle Sc
High Schools Monroe High
School District Monroe
Others
Senior Community No
Acceptable Financing Cash Out, Conventional, FHA, VA Loan
Listing Terms Cash Out, Conventional, FHA, VA Loan
Read Less
Want to know what your home might be worth? Contact us for a FREE valuation!

Our team is ready to help you sell your home for the highest possible price ASAP

"Three Trees" icon indicates a listing provided courtesy of NWMLS.


