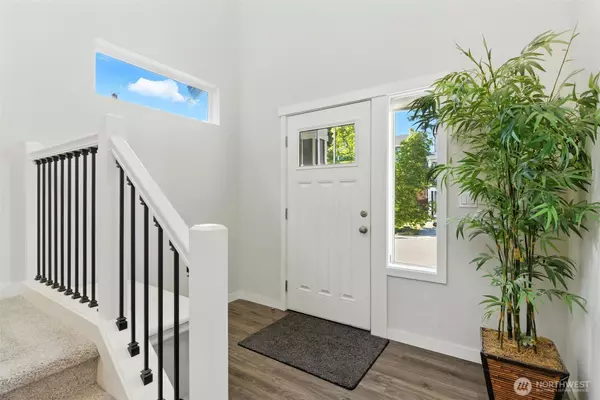
2149 NW Rustling Fir LN Silverdale, WA 98383
4 Beds
2.75 Baths
2,485 SqFt
UPDATED:
Key Details
Property Type Single Family Home
Sub Type Single Family Residence
Listing Status Active
Purchase Type For Sale
Square Footage 2,485 sqft
Price per Sqft $263
Subdivision Silverdale
MLS Listing ID 2409522
Style 12 - 2 Story
Bedrooms 4
Full Baths 2
HOA Fees $315/qua
Year Built 2018
Annual Tax Amount $5,565
Lot Size 5,227 Sqft
Lot Dimensions 40'x126'
Property Sub-Type Single Family Residence
Property Description
Location
State WA
County Kitsap
Area 147 - Silverdale
Rooms
Basement None
Main Level Bedrooms 1
Interior
Interior Features Bath Off Primary, Dining Room, Fireplace
Flooring Ceramic Tile, Laminate, Vinyl Plank, Carpet
Fireplaces Number 1
Fireplaces Type Gas
Fireplace true
Appliance Dishwasher(s), Disposal, Dryer(s), Microwave(s), Refrigerator(s), Stove(s)/Range(s), Washer(s)
Exterior
Exterior Feature Cement Planked
Garage Spaces 2.0
Community Features CCRs, Park, Playground, Trail(s)
Amenities Available Cable TV, Fenced-Fully, Gas Available, High Speed Internet, Patio
View Y/N Yes
View City, Territorial
Roof Type Composition
Garage Yes
Building
Lot Description Cul-De-Sac, Curbs, Paved, Sidewalk
Story Two
Builder Name Lungren
Sewer Sewer Connected
Water Public
New Construction No
Schools
Elementary Schools Emerald Heights Elem
Middle Schools Ridgetop Middle
High Schools Central Kitsap High
School District Central Kitsap #401
Others
Senior Community No
Acceptable Financing Cash Out, Conventional, FHA, VA Loan
Listing Terms Cash Out, Conventional, FHA, VA Loan
Virtual Tour https://www.zillow.com/view-imx/bde6f7b2-a3b0-4b05-94a2-45bd025b6a26?setAttribution=mls&wl=true&initialViewType=pano&utm_source=dashboard







